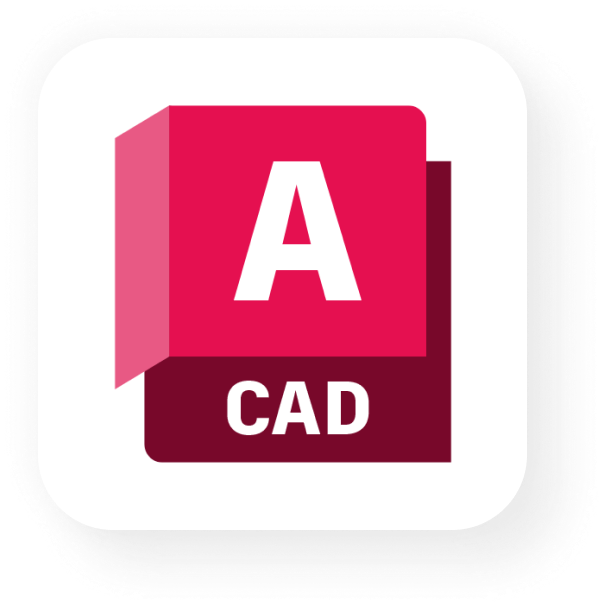 Join us for a comprehensive introduction to AutoCAD, presented by Jason Gant, an Architectural BIM Manager with over 20 years of experience in the AEC industry. This demo is designed for beginners eager to gain a solid foundation in AutoCAD’s essential tools and functions. During the session, attendees will learn the core aspects of AutoCAD, navigate its interface, and develop the skills needed to start drafting their own projects.
Join us for a comprehensive introduction to AutoCAD, presented by Jason Gant, an Architectural BIM Manager with over 20 years of experience in the AEC industry. This demo is designed for beginners eager to gain a solid foundation in AutoCAD’s essential tools and functions. During the session, attendees will learn the core aspects of AutoCAD, navigate its interface, and develop the skills needed to start drafting their own projects.
Date: Friday, September 13, 2024
Time: 11:00am – 12:30pm PST
Location: Via Zoom
Program Outline:
- Introduction/Objectives
- AutoCAD Theory and File Types
- AutoCAD Interface, Model Space and Layouts
- Annotation, Dimensions, and Scale
- Drafting Tools and Layers
- Blocks and Xref’s
- Output/Printing
- Conclusion/Questions
Presenter: Jason Gant, Architect
 Mr. Gant is an Architectural BIM Manager with over 20 years of experience in the Architecture, Engineering, and Construction industry. He obtained a Master of Architecture from Tulane University and is a licensed Architect in the State of California. Architectural experiences include all phases of architectural design, documentation and contract administration, work on Hospital, Power Plant, Hydro Electric, Educational, Laboratory, Parking Structure, Dormitory, High-rise and midrise residential, Mixed-use, Commercial, Tenant Improvement, Design Competition, Renovation and Rehabilitation projects. In 2007, Jason’s affinity for Building Information Modeling led him into the Autodesk reseller channel where he was able to expand his experiences and interaction in the AEC industry. From previous experience as an Autodesk Certified Instructor, he is able to provide production and implementation services, customization, advanced training and support on Revit Architecture, Navisworks, and AutoCAD. Jason has consulted and trained for several Architecture, Engineering and Construction companies.
Mr. Gant is an Architectural BIM Manager with over 20 years of experience in the Architecture, Engineering, and Construction industry. He obtained a Master of Architecture from Tulane University and is a licensed Architect in the State of California. Architectural experiences include all phases of architectural design, documentation and contract administration, work on Hospital, Power Plant, Hydro Electric, Educational, Laboratory, Parking Structure, Dormitory, High-rise and midrise residential, Mixed-use, Commercial, Tenant Improvement, Design Competition, Renovation and Rehabilitation projects. In 2007, Jason’s affinity for Building Information Modeling led him into the Autodesk reseller channel where he was able to expand his experiences and interaction in the AEC industry. From previous experience as an Autodesk Certified Instructor, he is able to provide production and implementation services, customization, advanced training and support on Revit Architecture, Navisworks, and AutoCAD. Jason has consulted and trained for several Architecture, Engineering and Construction companies.
